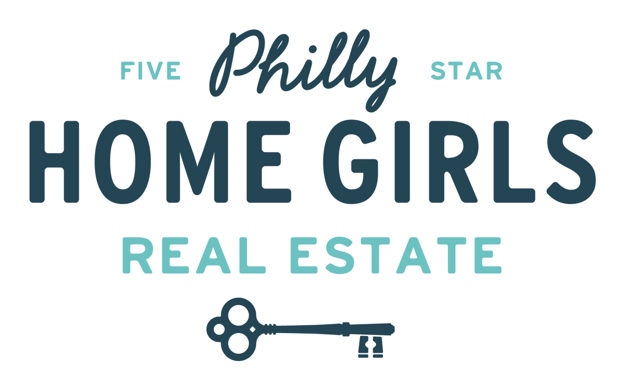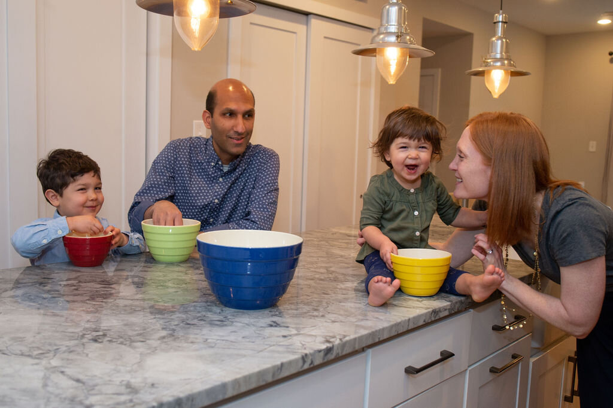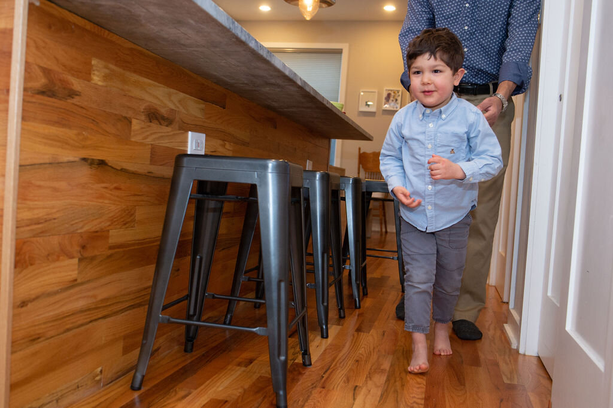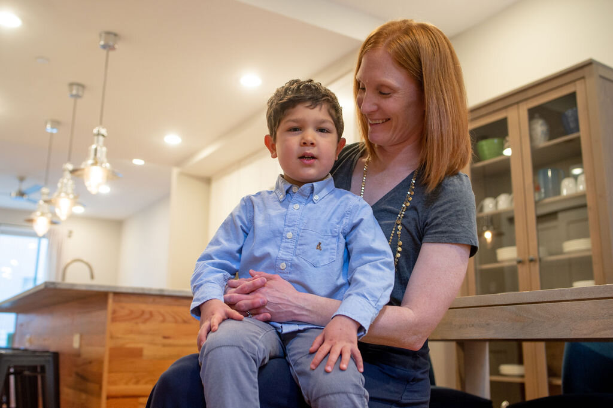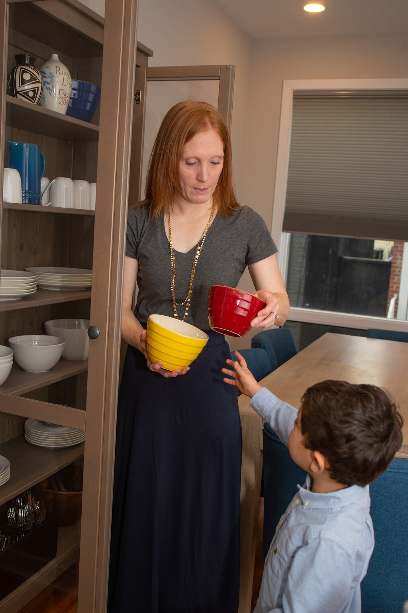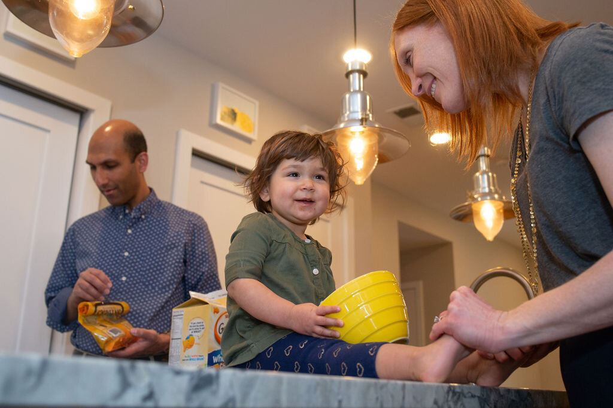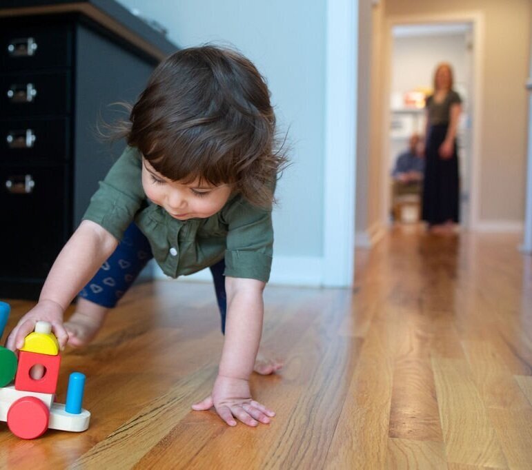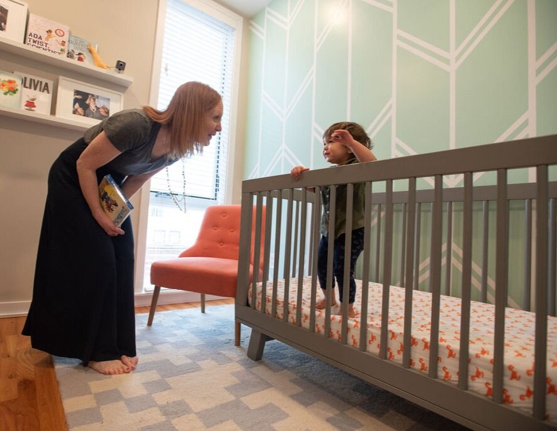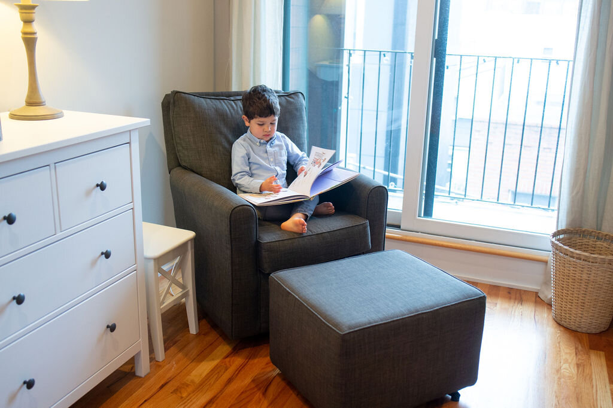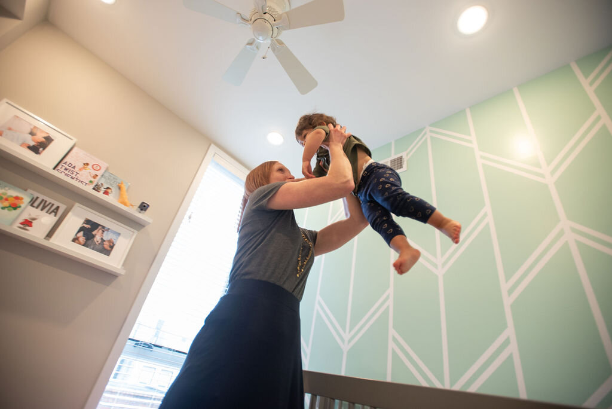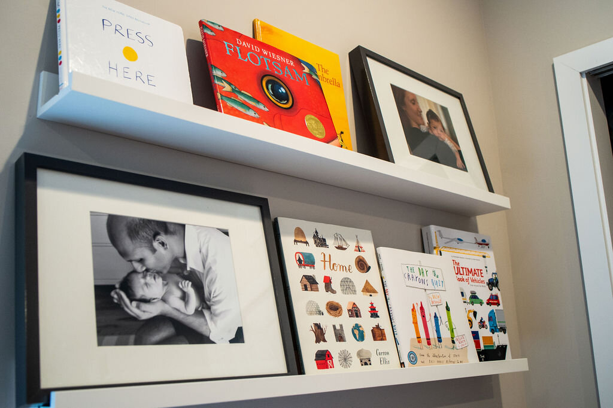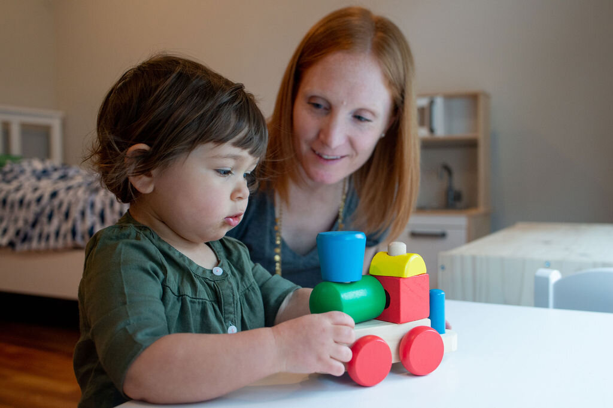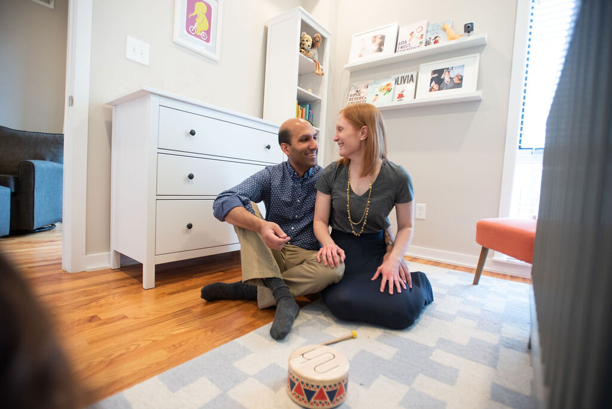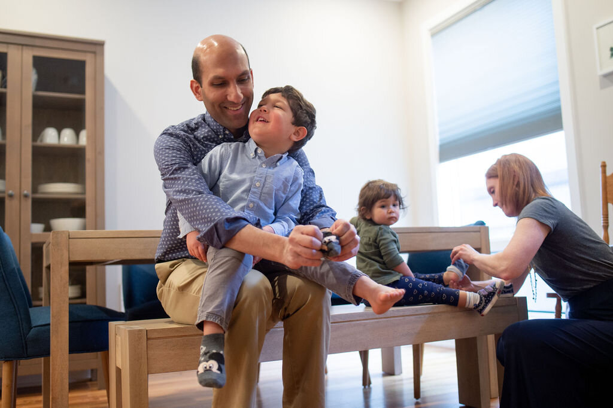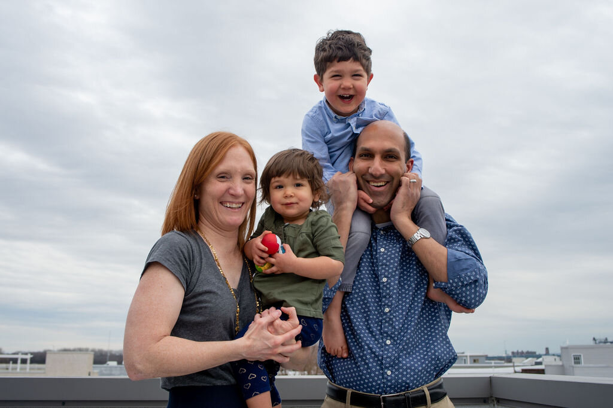It was 2013. Lisa and Rizwan were newly married and working between Pennsylvania Hospital and CHOP. They were renting a place in Graduate Hospital but looking for a home to put down roots. A perfect fit would be a home with enough space to grow a family, and in a neighborhood surrounded by family fun options, great daycares, and restaurants that encourage family dining.
Enter, the Light Houses in Fishtown. Built in 2013, these 5 houses sit on the 1300 blocks of E. Fletcher and E. Colona. With a thoughtful design to bring maximum natural light into the home, these 3-story homes were built with materials carefully chosen for their minimal impact on the environment. With a skylight emblazoned by 3 pendant lights that sunbathe the top two floors and an outdoor space on every level, you can enjoy the sunlight from every room in the house.
The space, the beautiful construction, the neighborhood, the LIGHT! Lisa and Rizwan found their match on E. Colona St. Like the other 4 residents, they have loved calling this Light House their home. In fact, the families who live in these homes have enjoyed them so much, this is the first one that has come up for sale since they were built!
Plans were set, life was perfect, and then, Chicago called. To be called to Chicago for a profession is an honor and a place where life will be equally as perfect, albeit a smidge colder in the winter. In the real estate business, we are sad to see some of its residents move, but we are all equally as excited to welcome new folks to East Colona St.
Q & A With Liza & Rizwan
What do you love most about your home?
Our home was always filled with light! The large windows in every room and the light well through the center allowed the perfect amount of natural light in at all hours of the day. Tons of light, along with the red oak flooring throughout, and the clean lines and finishes, made this home feel airy and inviting in the middle of the city.
Where is your favorite neighborhood place to grab a coffee or a bite to eat?
Just one? Kraftwork, Cedar Point, Ekta, Stock, Loco Pez, Soup Kitchen, Joe’s Steaks, Kensington Quarters, Suraya! And Milk Crate Cafe was a weekly staple!
What is your favorite room of your house?
I don’t think we can pick just one! We love to cook so the central kitchen became the “hub” of our home. It is so convenient to talk to guests in the dining room or watch kids in the living room, while still preparing dinner. We also love the cozy nursery adjacent to the master bedroom. We spent many nights rocking our babies beside the breezy sliding door, and we felt so reassured to have them close to us when they were little.
What milestones have you accomplished in your home?
We brought both of our children home for the first time to this house.
How was the home buying process for you? What made you say, "this is it!"?
We were looking for the perfect combination of neighborhood + living space + safety. We looked at a lot of lovely houses but felt like most of the floor plans did not make sense, which we found very frustrating. When we found this home, we knew we could use the flex areas to make the space very functional for our family. And we LOVED the amount of light that the large windows and light well allowed into the whole house.
Best memory in your home?
Bringing our two children home by far are our best memories. Having lots of family over for holiday dinners comes second.
Anything else you'd like to share?
Colona Street is amazing! When we moved in there were no children on the street. Now there are 7 children which makes for a really friendly and fun environment. It is also super convenient to pull up right in front of the house to unload children or groceries if you need to.
ABOUT THE LIGHT HOUSES
Architecturally crafted by world renowned ISA Architects, the details of these homes are unlike other new construction you have seen. The modern brick and metal facade is accentuated with Resysta, an environmentally friendly and durable product fabricated from repurposed rice husks. The organic material brings a warmth to modern, geometric facade. A sheltered closet in the front of the home was designed as a bicycle garage and is commonly used to store waste cans and kiddie stuff like strollers and scooters. Upon entering these homes, you find a formal dining area, galley kitchen with island, and a living room that can either be situated in the front or the back which is illuminated by sliding glass doors to the rear yard.
The open concept first floor intends to allow occupants to circulate freely while using the space for a different purpose. The kitchen being situated in the middle allows the skinniest part of the house to be fully used and implies a division between living and dining rooms. A nice barrier is created between the powder room which gets a window, and the dining room solving two first floor problems found in typical bowling alley layouts where the kitchen is thoughtlessly squeezed into the back of the house next to the back door where a double glass slider should be an is here. Additionally, what could be deemed the darkest part of the home receives the advantage of the kitchen’s task lighting. First floor storage is achieved with double wide closets for pantry or coat storage.
The second floor includes two large bedrooms, both are the entire width of the house and have double closets. The abundance of natural light becomes super apparent here. The front bedroom hosts floor to ceiling windows. A good way to judge if a new construction home is quality or not is by the windows. Any windows that are larger than standard size windows are better quality and more expensive than normal. Windows with exterior colors other than white are upgraded, and if they are crank out casement windows, they cost more and are sturdier than your typical lift the sash models. That being said, windows don’t get much better than what have been installed throughout this home. The hall bath and laundry facilities are also located on this floor.
On the 3rd floor, you’ll find a well-appointed master suite which includes an en suite bathroom with ample counter space, double sinks, medicine cabinets, custom built vanity, private WC and walk in, glass enclosed shower that is naturally illuminated through a frosted window facing the triple height light well. Rather than using the entire third floor for one purpose, a bedroom, the designers planned a second room with floor to ceiling windows next to a front facing balcony. This space was designed to for a plethora of flexible uses such as a nursery which families love having on the same floor as the master. They can grow into using the room for dressing, a reading library, sewing and crafting, home gym, meditation, painting studio, yoga studio, an office, you name it.
A loft of all this goodness is the fiberglass roof deck with river, bridge and fireworks views. Down below is a large finish-able basement if someone needed more livable square footage. Super juiced up Cat-5 wiring for high speed internet has been installed throughout. In addition to the secret little traffic-free street the house is located on where things can be loaded and unloaded without stopping traffic, the benefits and features of this home are abundant.
