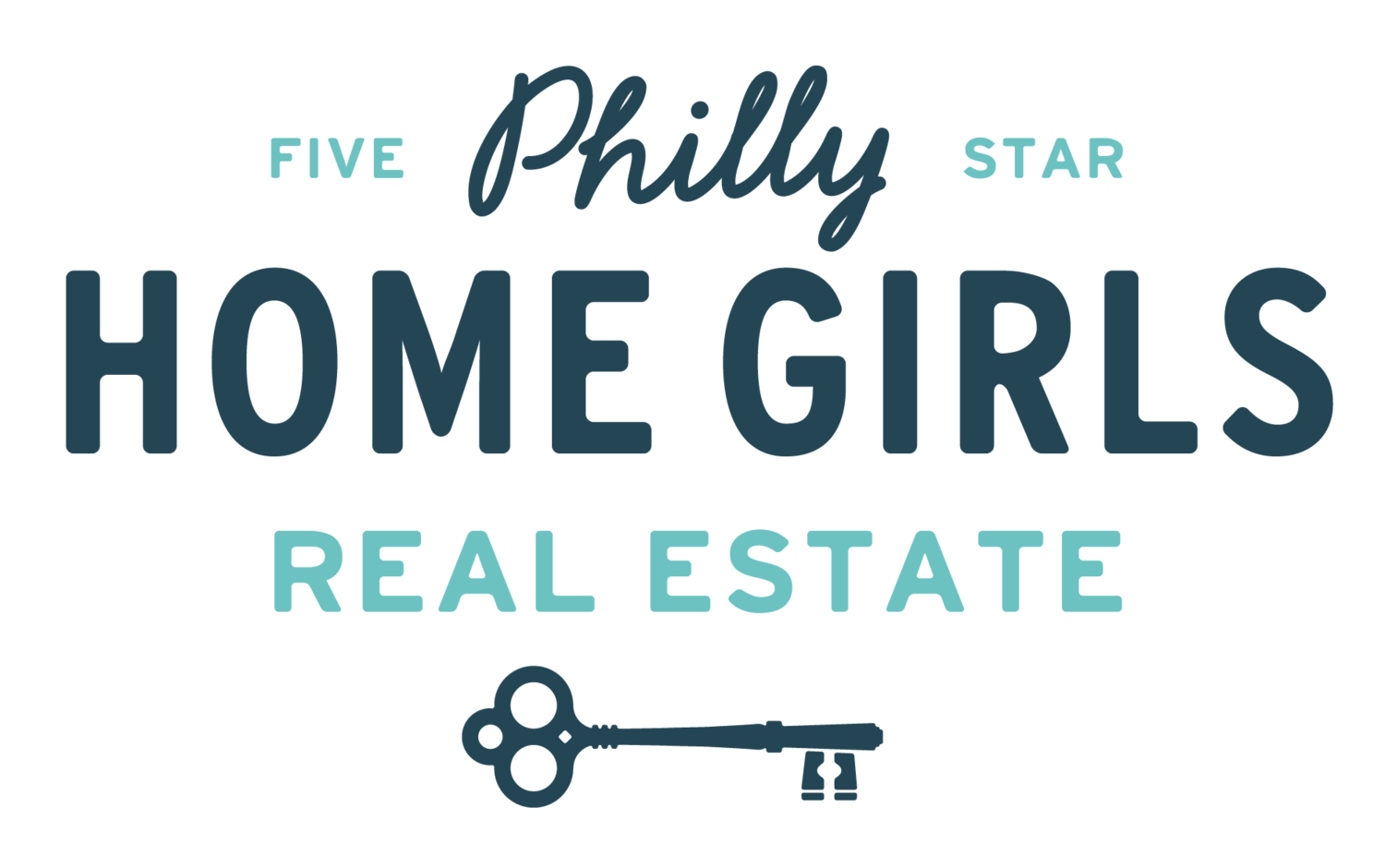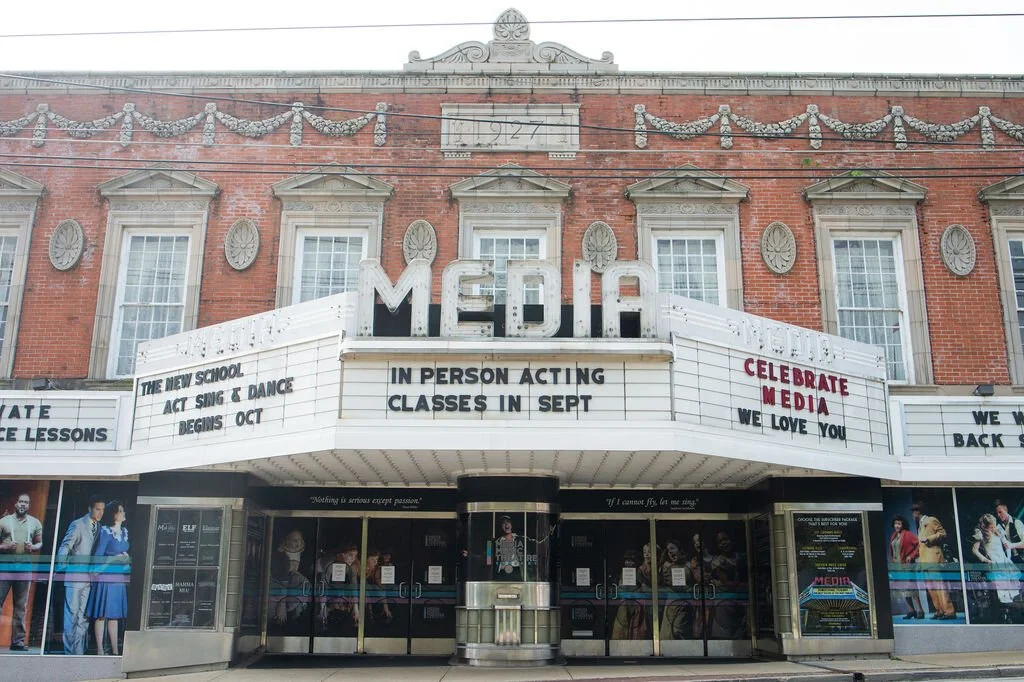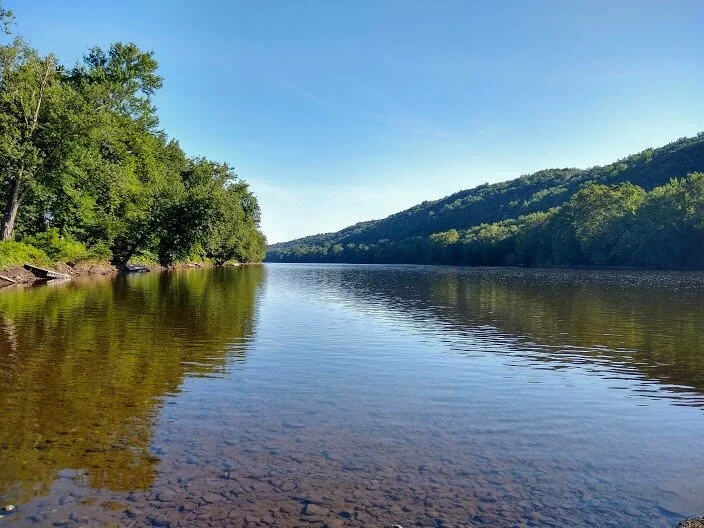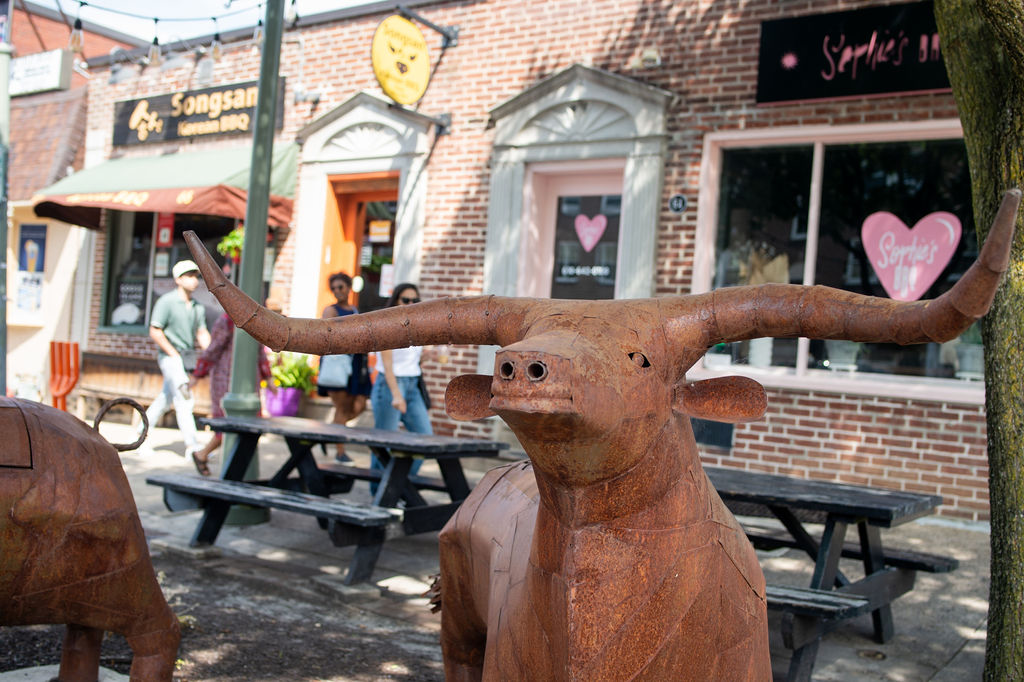BEDROOMS: 6 | BATHROOMS: 4.5
LISTING PRICE: $1,100,000
SQFT: 4,457 / Assessed | Taxes: $14,532 / 2025 | HOA Fees: $704 / A
Your Dream Home Awaits in Stoney Ford Estates! Discover an extraordinary opportunity to own a meticulously maintained home, cherished by its original owners. This spacious residence boasts 6 bedrooms and 4.5 bathrooms, offering an expansive 4,300+ square feet of luxurious living space.
From the moment you step inside, you'll be greeted by an inviting ambiance and timeless design. The home features generously sized bedrooms and multiple living areas, providing ample space for relaxation, entertaining, and everyday life. The heart of this home is its bright and open kitchen. It's fully equipped with a light filled breakfast room, stainless steel appliances, granite countertops, a large center island, and abundant storage. The seamless transition into the lofted living room, where a stone fireplace and skylights bathe the space in natural light, creates a grand and airy feel.
The main level also features a private bedroom with a large walk-in closet and an en-suite bathroom. This versatile space is ideal for an in-law suite or secluded guest quarters. Upstairs, you'll find five generously sized bedrooms and three full bathrooms. The primary suite is a true retreat, boasting a HUGE walk-in closet and a beautifully appointed en-suite bathroom which includes double vanities, a soaking tub, and a large separate shower.
Step outside into your private backyard oasis, located in the best cul-de-sac spot in the development next to an open space preserve, with no homes behind. Professional landscaping and a fully fenced in yard create a serene environment, while the custom built-in deck and sparkling in-ground pool with jacuzzi provide the ultimate setting for summer entertaining, outdoor dining, and leisurely weekends. Adding to the home's appeal is an expansive 1,900 square feet of unfinished basement space, offering endless possibilities to create the recreation room, home gym, or additional living areas you've always dreamed of.
With its comfortable living, unbeatable location in the Council Rock South school district, this exceptional property is a rare find. Don't miss your chance to call this magnificent house your home!
Voted one of the coolest suburbs by Apartment Therapy, Media was formed in 1848 as a planned community, with a hub at the center. As the county seat of Delaware County, it has held onto its roots and original vision, offering residents an extremely walk-able town and and green spaces nearby.
Large stately homes on tree lined streets in the Bala Cynwyd (bala-KIN-wood) embraces the suburban vibe. Settled in the 1680s by Welsh Quakers, it’s the first town of the Main Line and the closest to Philly. A quick train ride will get you into the center city in 15-20 mins.
Sitting in two counties, Ardmore is one of the largest towns on the Main Line. It has a bustling downtown and one of the busiest train stations on the SEPTA commuter rail.
The Main Line of Philadelphia is a group of suburban towns that line the trail of the old Pennsylvania Railroad. In the 1800s its picturesque and spacious landscape made it a desirable locale for Philly’s affluent families.































































Narberth is a quaint town on the Main Line that is often praised for its walkability. Residents gather frequently during its year-round festivals, local businesses, and neighborhood streets meant to be strolled. Its central location makes it convenient to many hot spots on the Main Line.